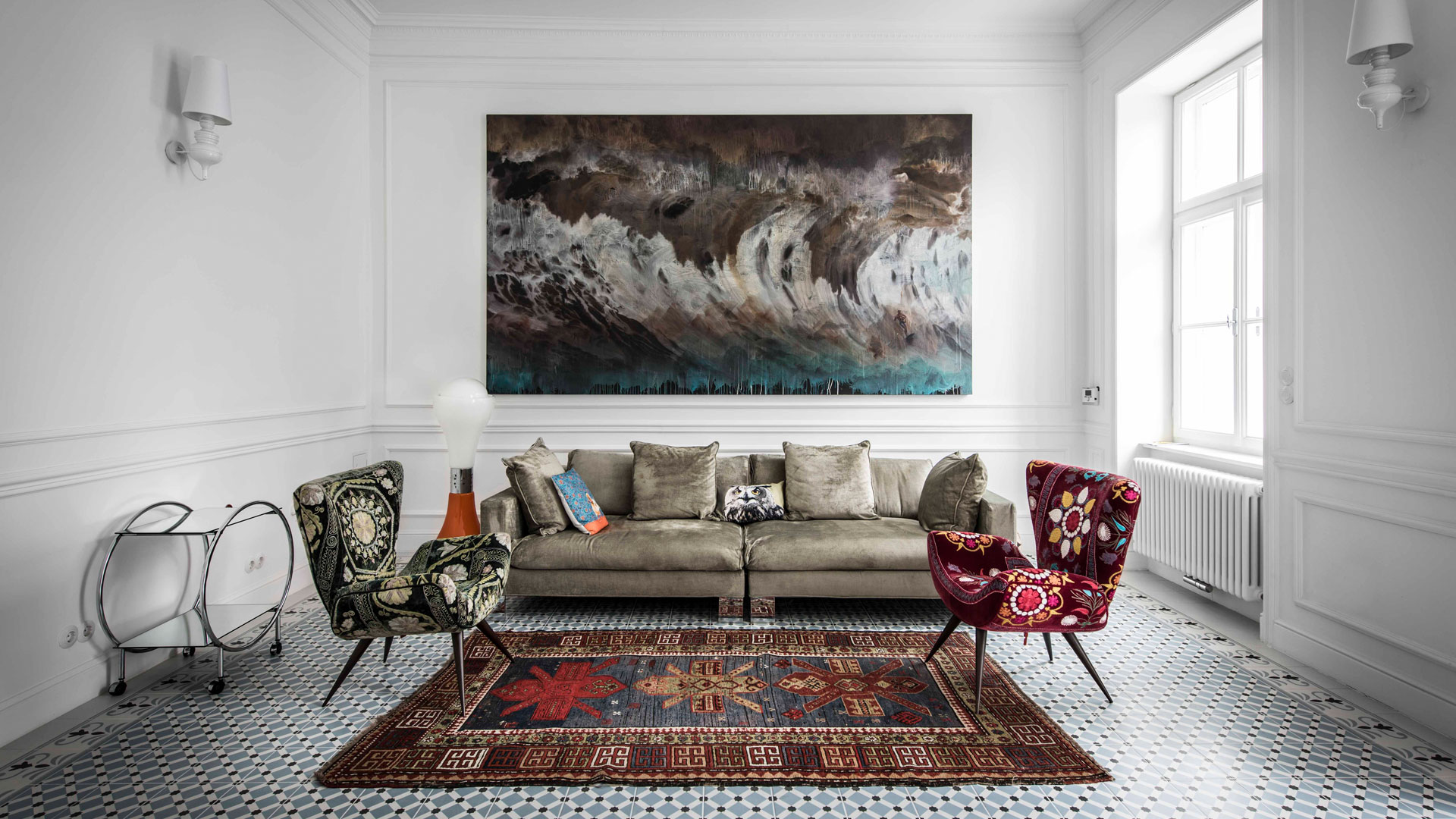PICTURE GALLERY
The estate dates back to 1890 and has two residential floors, a spacious cellar and an undeveloped attic. All residential rooms, reception halls and foyers were erected in a generous style, creating a very inviting, but formal atmosphere. The rooftop, with its high ceilings, is very suitable for a spacious loft conversion. To the south lies the protected and tranquil garden, which is surrounded by beautiful neighboring gardens.
VILLA WIEN SALON

VILLA WIEN SALON
Light BoxVILLA WIEN SALON

VILLA WIEN SALON
Light BoxVilla Wien Salon

Villa Wien Salon
Light BoxVilla Wien Arbeitszimmer

Villa Wien Arbeitszimmer
Light BoxVilla Wien Zimmer

Villa Wien Zimmer
Light BoxVilla Wien Schlafzimmer

Villa Wien Schlafzimmer
Light BoxVilla Wien Schlafzimmer

Villa Wien Schlafzimmer
Light BoxVilla Wien Gartenansicht

Villa Wien Gartenansicht
Light BoxVilla Wien Garten

Villa Wien Garten
Light BoxVILLA WIEN ARBEITSZIMMER

VILLA WIEN ARBEITSZIMMER
Light BoxVilla Wien Arbeitszimmer

Villa Wien Arbeitszimmer
Light BoxVilla Wien Salon

Villa Wien Salon
Light BoxVilla Wien Salon

Villa Wien Salon
Light BoxVilla Wien Bad

Villa Wien Bad
Light BoxVilla Wien Bad

Villa Wien Bad
Light BoxVilla Wien

Villa Wien
Light BoxVilla Wien

Villa Wien
Light BoxVilla Wien Garage

Villa Wien Garage
Light BoxLIST OF SURFACE
List of surface for all floors incl. terrace areas for the mansion.
MANSION
FLOOR PLANS
The lot is readily visible at the Hietzinger Hauptstrasse
in a top location of the Hietzinger Cottage in the 13th district in Vienna.
MANSION FLOOR PLANS
Plans & drawings of the mansion from the
basement, ground floor, first floor up to the top floor.
GENERAL
This luxurious estate is situated in one of the most sought-after locations of Vienna, within the cottage of the 13th district. The Villa has fast and easy access to public transportation (subway U4) and private transportation (highway A1). Shopping for daily needs, as well as upscale shopping opportunities, is in close vicinity of the city Villa. The residential floors amount to approximately 400 m2 plus a 200 m2 renovated cellar. The estate lot is 1,000 m2, where 700m2 presents a park-like garden consisting of an elegant fountain, beautiful, old trees and picturesque paths.
The villa itself has just undergone a complete renovation and offers latest technical features, including an alarm system and CAT 7 cabling! The luxurious living space has been lavishly re-designed, complete with elegant wall moldings, open fireplace and parquet wood tiles. In total, the villa has 4 bedrooms with adjacent bathrooms, several foyers and halls, two dining rooms, a vaulted wine cellar, a renovated cellar with place for Sauna and home gym and a large garage.
A terrace or balcony is located on both floors. The spacious garage offers 2 large or 3 small parking spaces. Star parquet floors (ground floor: Chapel; 1st floor: the original parquet was restored); double doors have been recreated according to the original style; historical tiles (hand painted); Bisazza bathroom furniture; open marble fireplace; new thermal windows in the original style; new central heating from Vaillant; garage with central heating and automatic door; ABUS alarm system (wired); CAT 7 cabling.
EXPOSÉ
You can download the exposé in two different qualities.
One version is optimized for printing with a file size of approx. 51.6 MB &
optional you can download a low resolution version optimized for web view
with a file size of 15.4 MB
EXPOSÉ HIGH RESOLUTION FOR PRINT
File size: 51.6 MB, Format: .pdf
EXPOSÉ LOW RESOLUTION FOR WEB
 WELCOME
WELCOME

